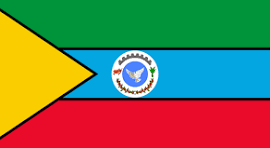Latrine construction supervision
የሽንት ቤት መነሻ እና ማጠቃለያ ሽፋን
ቅጽ
የሽንት ቤት መነሻ ሽፋን፥ ማጠቃለያ ሽፋን እና ትክክለኛነቱን ማረጋገጫ በ አንድ ቅጽ ይሞላል፡ ST2-F12
ሀላፊነት
የሽንት ቤት መነሻ ሽፋን እና ማጠቃለያ ሽፋን ህብረተሰቡን በማነቃነቅ የሚመራው እና መረጃውን የሚሰበስበው የውሃ ተጠሪ ይሆናል።
የዉሃ ተጠሪው የጤና ኢክስቴንሽን ባለሞያወችን እና የውሃ ተጠቃሚ ማህበራትን(ዉተማ) እገዛ እንዲያደርጉለት ማሳተፍ ይኖርበታል
ምልዓት
የሽንት ቤት መነሻ ሽፋን እና ማጠቃለያ ሽፋን የሚከናወነው በሁሉም አባወራወች እና እማዎራዎች ነው።
መርሀ ግብር
መነሻ ሽፋን፡ የሽንት ቤት መነሻ ሽፋን ቆጠራ የሚደረገው ወዲያውኑ የዉሃ ተጠቃሚዎች ማህበራት እንደተቐቐመ ሲሆን ግንባታ ከመጀመሩ በፊት መሆን አለበት (ከግንባታ አመቱ በፊት ቢሆን ይመረጣል)
ማጠቃለያ ሽፋን፡ይህ ሽፋን መጠናቀቅ ያለበት የግንባታ ኮንትራት ከመፈረሙ በፊት ሲሆን ግንባታ ውል ለመግባት መሟላት ያለበት ቅድመ ሁኔታ በመሆኑ ከአዲስ አመት በፊት ማለትም የግንባታ ወቅት ከመድረሱ በፊት መጠናቀቅ አለበት
ማረጋገጥ፡
ሀላፊነት፡ የወረዳ ተቋማት አስተዳደር ባለሞያ ቢያንስ በቦኖ የሁለት አባወራ ሽንት ቤቶችን ናሙና በዘፈቀደ ወስዶ ማረጋገጥ ይኖርበታል፤ማረጋገጫው ቅጽ ውስጥ ተካቷል።
የሽንት ቤት ፍተሻ፤
- ∆ = ከለላ ያለው ሽንት ቤት (ጣራ, ግድግዳ, በር)
- O = ከለላ የሌለው ሽንት ቤት
- N = ምንም ዓይነት ሽንት ቤት የለም
ዝቅተኛው አስገዳጅ መስፈርቶች
- ከመኖሪያ ቤቶች ቢያንስ 6ሜ መራቅ አለበት
- ከውሃ መገኛ አካላት ቢያንስ 30ሜ መራቅ አለበት
- የሽንት ቤቱ ጥልቀት አለታማ ከሆኑ መሬቶች ውጭ ዝንቦች መራባት እንዳይችሉ ከ2ሜ ማነስ የለበትም
- የሽንት ቤት መከለያ ከማንኛውም በአካባቢው ከሚገኝ ቁስ ሊሰራ ይችላል (ከቀርከሃ፡ቆርቆሮ፡ጣውላ፡ሳር ከመሳሰሉ )
አስገዳጅ ያልሆኑ ነገር ግን ጥሩ እና ዉጤታማ ሽንት ቤት ለመስራት አስፈላጊ ምክሮች
- ጣራው በሸራ፤በቀርቀሃ ስንጣቂ፡በአረማታ ወይም በቆርቆሮ ሊሰራ ይችላል
- በሩ ቢያንስ 60ሴሜ ስፋት እና 1̌.7ሜ ቁመት ቢኖረው ይመረጣል
- የሽንት ቤቱ ቀዳዳ ነፍሳቶች እንዳይገቡ ክዳን ኖሮት ስንጠቀም ካልሆነ በስተቀር ተከድኖ ቢቀመጥ ይመረጣል
- ከተጠቀምን በሗላ እጃችንን መታጠብ እንድንችል የእጅ መታጠቢያ ቢኖረው ይመረጣል። በአካባቢው ከሚገኝ ቁስ ልናዘጋጅ እንችላለን
Latrine Base line survey and Coverage
Format:
The baseline, final coverage and validation are filled in a single format : ST2-F12
Responsibilities :
Latrine baseline, mobilisation and final coverage are managed by Water Agent.
HEW (Health Extension Worker) and WUA (Water User Association) member should be mobilised
Exhaustive:
Baseline and final coverage are carried out for all households.
Schedule:
Baseline : Done just after the election of the WUA well before the start of the construction (preferably the year before)
Coverage : Done before the signature of the construction contract (it’s a precondition), preferably before the Ethiopien new year which is the start of the construction season
Validation :
Responsibility : Woreda Scheme Admin expert on at least 2 random HH per WP, the validation is written on the format
Latrine diagnosis:
- ∆ = Pit latrine with superstructure (roof, wall, door)
- O = Pit latrine with no superstructure
- N = no latrine
Minimum and mandatory standards:
- Pit latrines must be a minimum of 6 m from dwellings
- Latrines must be at least 30m far from any ground water sources
- The depth of the pit must not be less than 2 m in order to avoid fly breading (Except when stony ground prevent digging)
- The super structure can be built from simple locally available materials, such as bamboo, wattle or from corrugated iron sheet, timber etc.
Advise for proper and effective latrines but not mandatory:
- Roofs can be made of plastic sheeting, split bamboo, concrete or zinc sheeting
- Door should be at least 60 cm, width and 1.70 cm height
- The drop hole for faeces should have proper cover to prevent entry of insects into the hole and should be kept covered except during use.
- Provision for washing hands after use of the latrine should be made available. It can be constructed with locally available material

